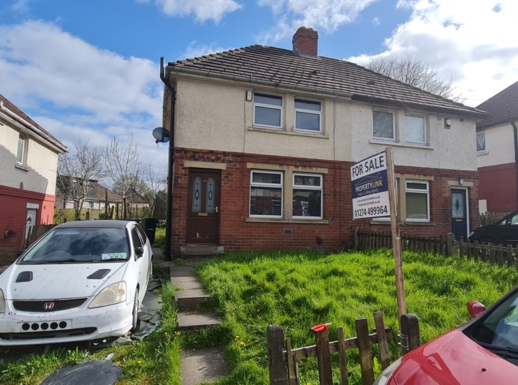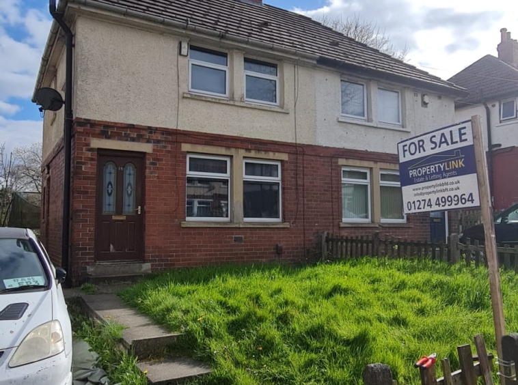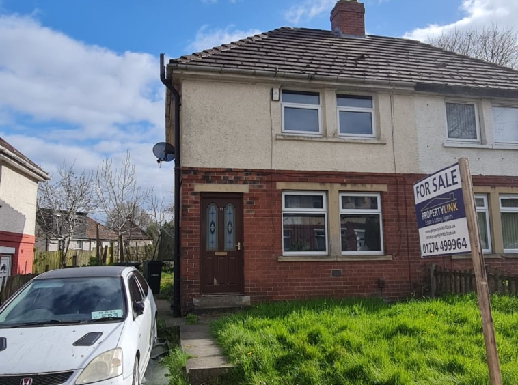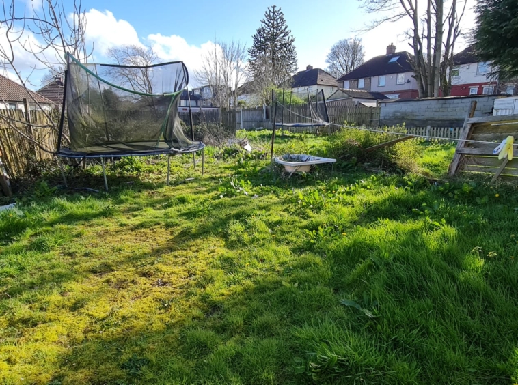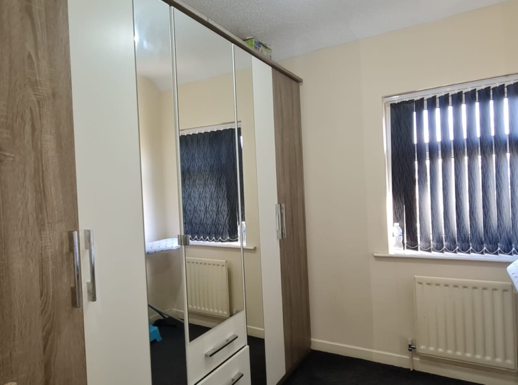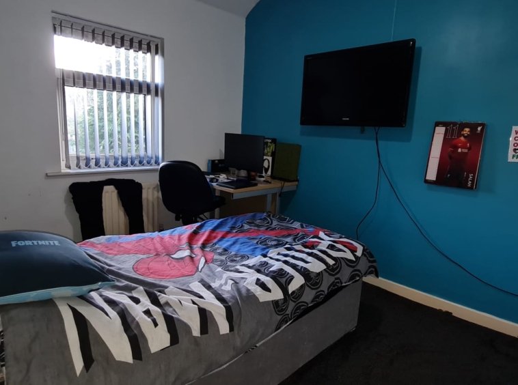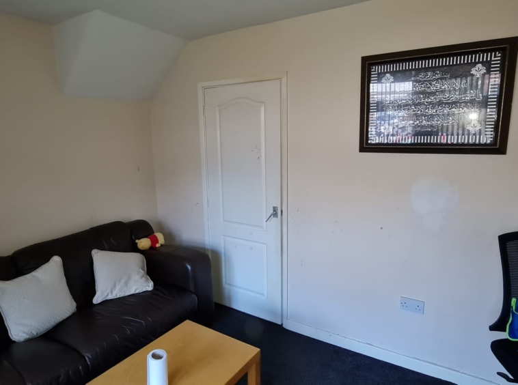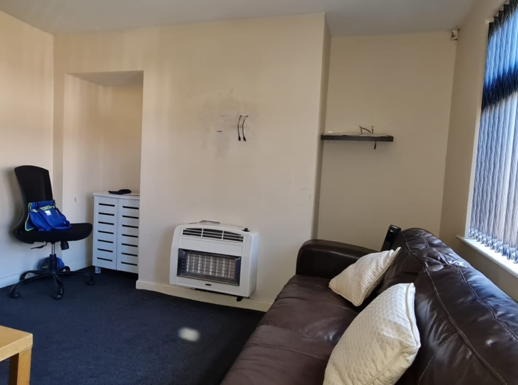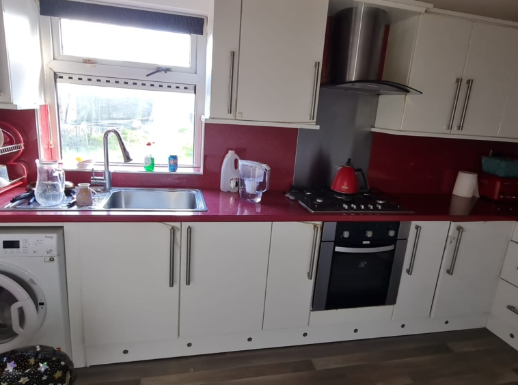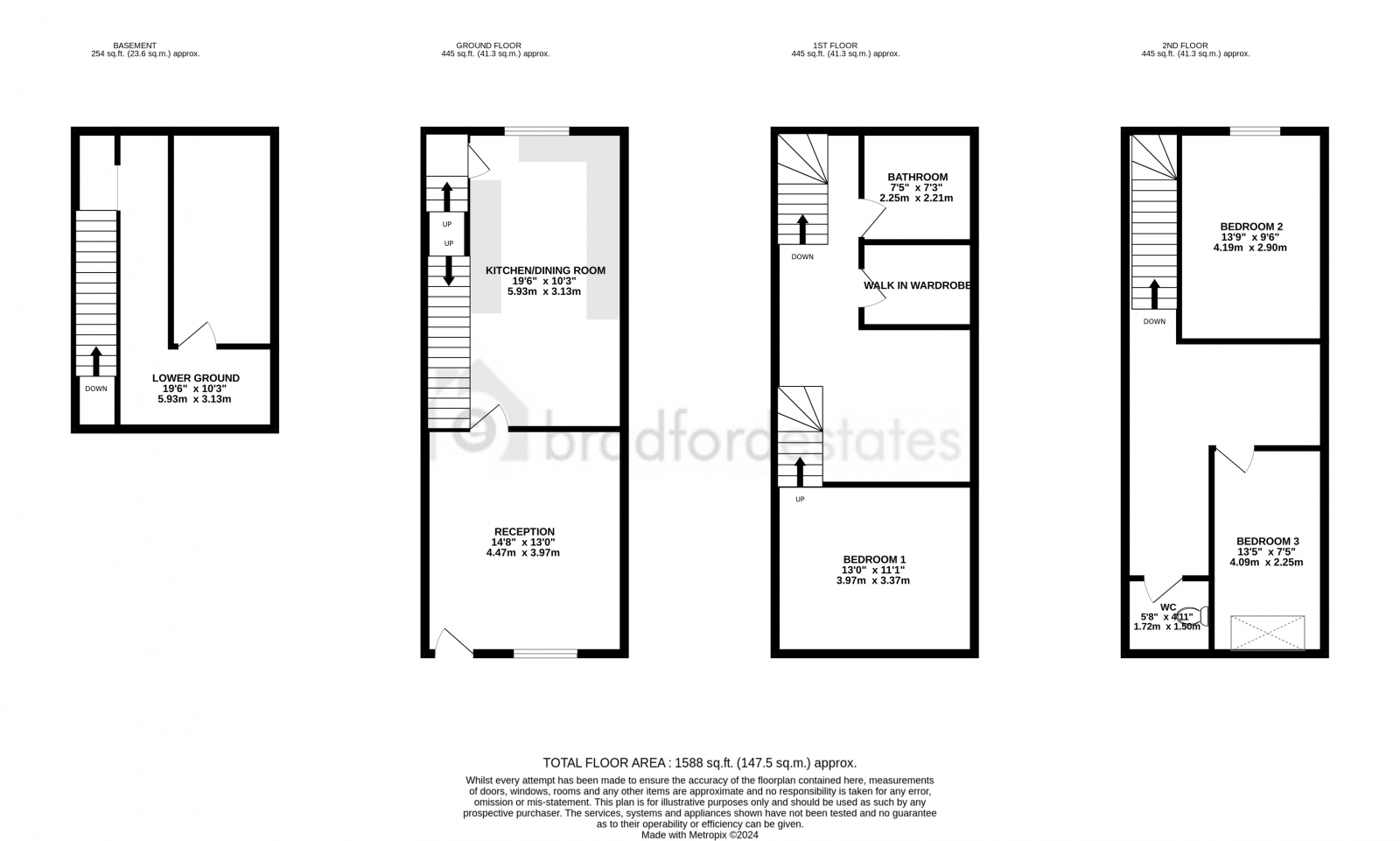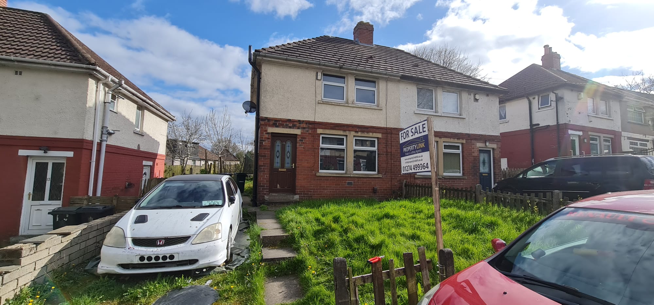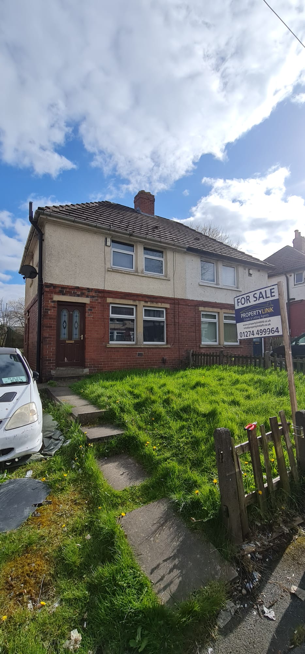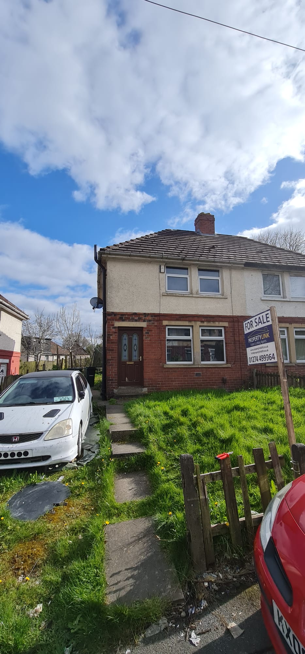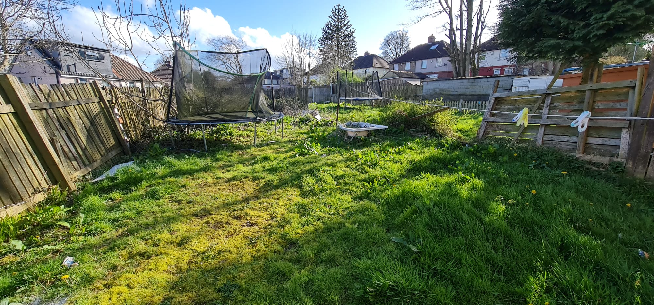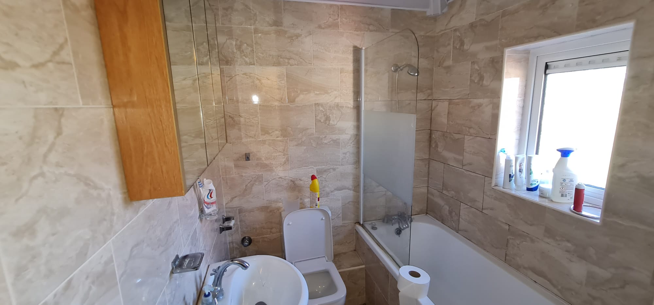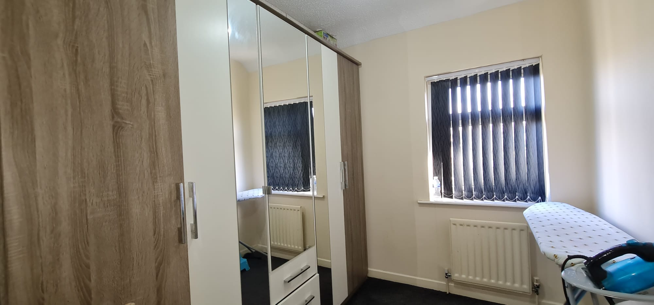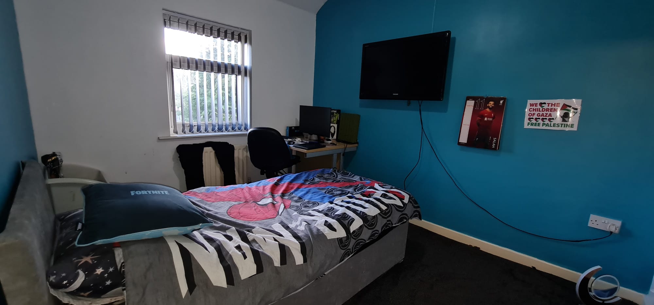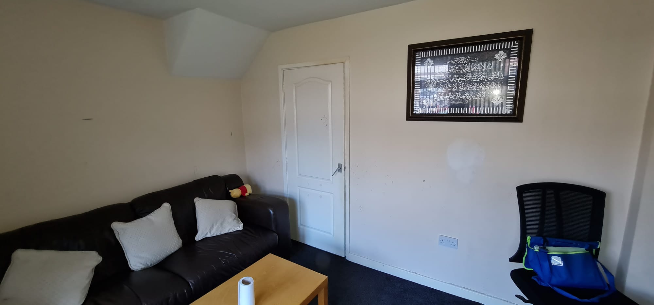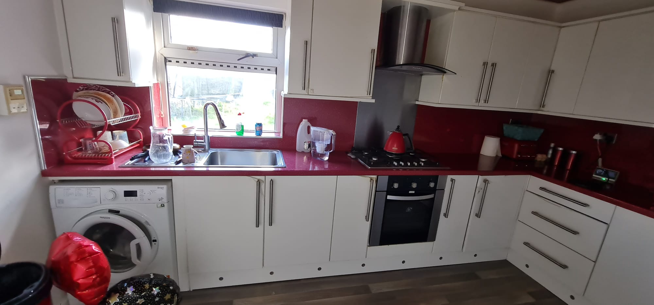Description
AGENT NOTES:
Fantastic first-time buyer home or buy-to-let investor. The property has been modernised in the past but still represents itself as a good-quality property. Fully filled kitchen, and bathroom, plastering in good condition and decorated throughout including blinds. Ready to move straight in!
We envisage a rental return of around £850pcm (£10,200 per annum)
RECEPTION ROOM: 14.8ft x 13ft (4.5m x 4m)
Premium quality laminate flooring. Central heating radiator. Neutral decor. Door leading into dining kitchen. Door leading upto first floor.
EXTENDED DINING KITCHEN: 19.6ft x 10.3ft (6m x 3.1m)
Fully fitted kitchen with wall and base units in beech with contrasting worktops in black pebble effect. Tiled splash back. Cooker point with extractor hood above. Washer point. Plenty of space for a dining table and chairs. Door leading out to rear yard. Door leading down into a small basement, providing two segregated rooms for storage.
LOWER GROUND: 10.4ft x 9ft (3.2m x 2.7m)
Basement area with two rooms. Electric power sockets and lighting.
FIRST FLOOR –
BEDROOM ONE: 13ft x 11.1ft (4m x 3.4m)
Front facing with a large window, allowing in plenty of natural light. Neutral decor. Central heating radiator.
WALK IN WARDROBE: 7.5ft x 4.7ft (2.3m x 1.4m)
With fitted wardrobe fittings. Has a separate access from the hallway, however can be incorporated into bedroom one or turned into a bathroom (and convert existing bathroom into a 4th bedroom).
BATHROOM: 7.5ft x 6.7ft (2.3m x 2m)
Fully fitted three piece suite in white with a plumbed shower over bath. Fully tiled floor and walls. Central heating radiator.
SECOND FLOOR –
BEDROOM TWO: 13ft x 9.7ft (4m x 3m)
Spacious and airy, front facing bedroom with a large dormer, allowing in plenty of natural light. Pleasant open views of Scothman Road fields. Central heating radiator. Neutral decor.
BEDROOM THREE: 13.5ft x 7.4ft (4.1m x 2.3m)
Rear-facing bedroom with a Velux window. Neutral decor. Central heating radiator.
W/C:
With low-level flush WC and pedestal sink with mixer tap.
EXTERNAL:
Medium-sized garden at the front and small garden at the rear. Fully paved.

